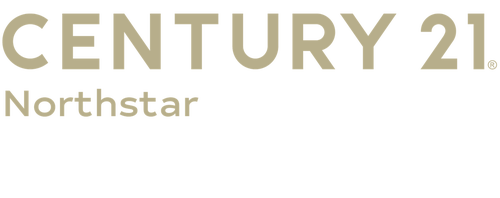


Listing Courtesy of:  RMLS / Redfin
RMLS / Redfin
 RMLS / Redfin
RMLS / Redfin 3712 NE 131st St Vancouver, WA 98686
Active (49 Days)
$998,292
MLS #:
735251858
735251858
Taxes
$9,435(2025)
$9,435(2025)
Lot Size
9,147 SQFT
9,147 SQFT
Type
Single-Family Home
Single-Family Home
Year Built
2003
2003
Style
Custom Style, Tri Level
Custom Style, Tri Level
Views
Territorial
Territorial
County
Clark County
Clark County
Listed By
Frederick Sanchez, Redfin
Source
RMLS
Last checked Aug 22 2025 at 1:34 AM GMT+0000
RMLS
Last checked Aug 22 2025 at 1:34 AM GMT+0000
Bathroom Details
- Full Bathrooms: 3
- Partial Bathroom: 1
Interior Features
- Ceiling Fan(s)
- Garage Door Opener
- Granite
- Hardwood Floors
- High Ceilings
- Jetted Tub
- Laundry
- Separate Living Quarters/Apartment/Aux Living Unit
- Soaking Tub
- Tile Floor
- Vaulted Ceiling(s)
- Wall to Wall Carpet
- Windows: Double Pane Windows
- Windows: Vinyl Frames
- Appliance: Built-In Oven
- Appliance: Convection Oven
- Appliance: Cooktop
- Appliance: Dishwasher
- Appliance: Disposal
- Appliance: Gas Appliances
- Appliance: Granite
- Appliance: Microwave
- Appliance: Pantry
- Appliance: Range Hood
- Appliance: Stainless Steel Appliance(s)
- Accessibility: Accessible Full Bath
- Accessibility: Garage on Main
- Accessibility: Main Floor Bedroom W/Bath
- Accessibility: Roll-In Shower
Kitchen
- Built-In Range
- Dishwasher
- Eat Bar
- Eating Area
- Gas Appliances
- Gourmet Kitchen
- Hardwood Floors
- Microwave
- Granite
- Built-In Oven
- High Ceilings
Lot Information
- Cul-De-Sac
- Gentle Sloping
- Level
Property Features
- Fireplace: Gas
Heating and Cooling
- Forced Air - 95+%
- Central Air
Basement Information
- Finished
- Full Basement
- Separate Living Quarters/Apartment/Aux Living Unit
Homeowners Association Information
- Dues: $300/Annually
Exterior Features
- Cement Siding
- Stone
- Roof: Composition
Utility Information
- Utilities: Utilities-Internet/Tech: Cable
- Sewer: Public Sewer
- Fuel: Electricity, Gas
School Information
- Elementary School: Salmon Creek
- Middle School: Alki
- High School: Skyview
Garage
- Tandem
- Attached
Parking
- Driveway
- On Street
Stories
- 3
Living Area
- 4,694 sqft
Location
Estimated Monthly Mortgage Payment
*Based on Fixed Interest Rate withe a 30 year term, principal and interest only
Listing price
Down payment
%
Interest rate
%Mortgage calculator estimates are provided by C21 Northstar and are intended for information use only. Your payments may be higher or lower and all loans are subject to credit approval.
Disclaimer: The content relating to real estate for sale on this web site comes in part from the IDX program of the RMLS of Portland, Oregon. Real estate listings held by brokerage firms other than Northstar are marked with the RMLS logo, and detailed information about these properties includes the names of the listing brokers.
Listing content is copyright © 2025 RMLS, Portland, Oregon.
All information provided is deemed reliable but is not guaranteed and should be independently verified.
Last updated on (8/21/25 18:34).
Some properties which appear for sale on this web site may subsequently have sold or may no longer be available.





Description