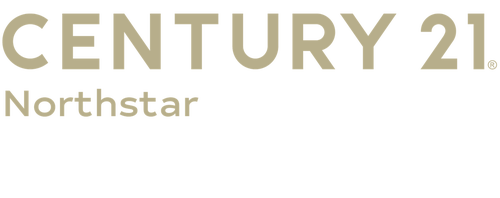


Listing Courtesy of:  Northwest MLS / eXp Realty
Northwest MLS / eXp Realty
 Northwest MLS / eXp Realty
Northwest MLS / eXp Realty 16808 NE 80th Street Vancouver, WA 98682
Active (7 Days)
$998,000
MLS #:
2421558
2421558
Taxes
$7,517(2025)
$7,517(2025)
Lot Size
7,686 SQFT
7,686 SQFT
Type
Single-Family Home
Single-Family Home
Building Name
Elaine Park
Elaine Park
Year Built
2021
2021
Style
1 Story
1 Story
School District
Hockinson
Hockinson
County
Clark County
Clark County
Community
Hockinson
Hockinson
Listed By
Rebecca a Hackworth, eXp Realty
Source
Northwest MLS as distributed by MLS Grid
Last checked Aug 22 2025 at 1:57 AM GMT+0000
Northwest MLS as distributed by MLS Grid
Last checked Aug 22 2025 at 1:57 AM GMT+0000
Bathroom Details
- Full Bathrooms: 2
- Half Bathroom: 1
Interior Features
- Ceiling Fan(s)
- Double Pane/Storm Window
- Fireplace
- Security System
- Vaulted Ceiling(s)
- Dishwasher(s)
- Disposal
- Microwave(s)
- Refrigerator(s)
- Stove(s)/Range(s)
- Washer(s)
Subdivision
- Hockinson
Lot Information
- Curbs
- Paved
- Sidewalk
Property Features
- Cable Tv
- Fenced-Fully
- Patio
- Shop
- Sprinkler System
- Fireplace: 1
- Fireplace: Gas
- Foundation: Poured Concrete
Heating and Cooling
- Forced Air
- Heat Pump
Homeowners Association Information
- Dues: $49/Monthly
Flooring
- Ceramic Tile
- Engineered Hardwood
- Carpet
Exterior Features
- Stone
- Wood Products
- Roof: Composition
Utility Information
- Sewer: Sewer Connected
- Fuel: Electric, Natural Gas
School Information
- Elementary School: Hockinson Heights Elementary
- Middle School: Hockinson Mid
- High School: Hockinson High
Parking
- Attached Garage
Stories
- 1
Living Area
- 2,305 sqft
Location
Estimated Monthly Mortgage Payment
*Based on Fixed Interest Rate withe a 30 year term, principal and interest only
Listing price
Down payment
%
Interest rate
%Mortgage calculator estimates are provided by C21 Northstar and are intended for information use only. Your payments may be higher or lower and all loans are subject to credit approval.
Disclaimer: Based on information submitted to the MLS GRID as of 8/21/25 18:57. All data is obtained from various sources and may not have been verified by broker or MLS GRID. Supplied Open House Information is subject to change without notice. All information should be independently reviewed and verified for accuracy. Properties may or may not be listed by the office/agent presenting the information.




Description