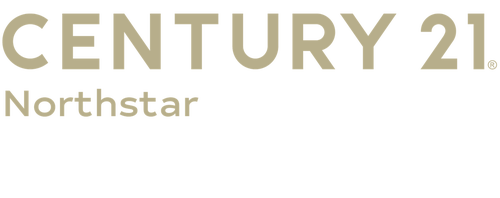


Listing Courtesy of:  RMLS / West Realty Group, LLC
RMLS / West Realty Group, LLC
 RMLS / West Realty Group, LLC
RMLS / West Realty Group, LLC 10718 SE 13th Cir Vancouver, WA 98664
Active (13 Days)
$999,900
MLS #:
460025807
460025807
Lot Size
6,534 SQFT
6,534 SQFT
Type
Single-Family Home
Single-Family Home
Year Built
2025
2025
Style
2 Story, NW Contemporary
2 Story, NW Contemporary
County
Clark County
Clark County
Listed By
Russ Patterson, West Realty Group, LLC
Source
RMLS
Last checked Aug 22 2025 at 1:34 AM GMT+0000
RMLS
Last checked Aug 22 2025 at 1:34 AM GMT+0000
Bathroom Details
- Full Bathrooms: 2
- Partial Bathroom: 1
Interior Features
- Garage Door Opener
- High Ceilings
- High Speed Internet
- Laundry
- Lo-Voc Material
- Quartz
- Soaking Tub
- Tile Floor
- Vaulted Ceiling(s)
- Windows: Double Pane Windows
- Windows: Vinyl Frames
- Appliance: Built-In Oven
- Appliance: Convection Oven
- Appliance: Dishwasher
- Appliance: Disposal
- Appliance: Energy Star Qualified Appliances
- Appliance: Free-Standing Gas Range
- Appliance: Free-Standing Refrigerator
- Appliance: Gas Appliances
- Appliance: Island
- Appliance: Microwave
- Appliance: Pantry
- Appliance: Plumbed for Ice Maker
- Appliance: Quartz
- Appliance: Range Hood
- Appliance: Stainless Steel Appliance(s)
- Accessibility: Garage on Main
- Accessibility: Main Floor Bedroom W/Bath
- Accessibility: Utility Room on Main
- Accessibility: Walk-In Shower
Kitchen
- Dishwasher
- Disposal
- Eat Bar
- Gas Appliances
- Gourmet Kitchen
- Island
- Microwave
- Pantry
- Built-In Oven
- High Ceilings
- Quartz
- Plumbed for Ice Maker
Property Features
- Fireplace: Gas
- Foundation: Concrete Perimeter
Heating and Cooling
- Heat Pump
Basement Information
- Crawl Space
Homeowners Association Information
- Dues: $120/Monthly
Exterior Features
- Cement Siding
- Roof: Composition
Utility Information
- Sewer: Public Sewer
- Fuel: Electricity, Gas
School Information
- Elementary School: Ellsworth
- Middle School: Wy East
- High School: Mountain View
Garage
- Attached
Parking
- Driveway
Stories
- 2
Living Area
- 3,057 sqft
Location
Estimated Monthly Mortgage Payment
*Based on Fixed Interest Rate withe a 30 year term, principal and interest only
Listing price
Down payment
%
Interest rate
%Mortgage calculator estimates are provided by C21 Northstar and are intended for information use only. Your payments may be higher or lower and all loans are subject to credit approval.
Disclaimer: The content relating to real estate for sale on this web site comes in part from the IDX program of the RMLS of Portland, Oregon. Real estate listings held by brokerage firms other than Northstar are marked with the RMLS logo, and detailed information about these properties includes the names of the listing brokers.
Listing content is copyright © 2025 RMLS, Portland, Oregon.
All information provided is deemed reliable but is not guaranteed and should be independently verified.
Last updated on (8/21/25 18:34).
Some properties which appear for sale on this web site may subsequently have sold or may no longer be available.





Description