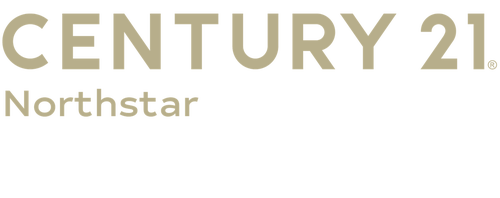


Listing Courtesy of:  RMLS / New Tradition Realty Inc
RMLS / New Tradition Realty Inc
 RMLS / New Tradition Realty Inc
RMLS / New Tradition Realty Inc 4321 N 11th Way Ridgefield, WA 98642
Active (157 Days)
$999,900
MLS #:
210396225
210396225
Taxes
$178(2024)
$178(2024)
Lot Size
6,969 SQFT
6,969 SQFT
Type
Single-Family Home
Single-Family Home
Year Built
2025
2025
Style
2 Story
2 Story
County
Clark County
Clark County
Community
Paradise Pointe
Paradise Pointe
Listed By
Daniel McDuffee, New Tradition Realty Inc
Source
RMLS
Last checked Aug 22 2025 at 1:34 AM GMT+0000
RMLS
Last checked Aug 22 2025 at 1:34 AM GMT+0000
Bathroom Details
- Full Bathrooms: 2
- Partial Bathroom: 1
Interior Features
- Garage Door Opener
- Heat Recovery Ventilator
- Laundry
- Lo-Voc Material
- Quartz
- Tile Floor
- Vaulted Ceiling(s)
- Windows: Vinyl Frames
- Appliance: Cooktop
- Appliance: Dishwasher
- Appliance: Disposal
- Appliance: Energy Star Qualified Appliances
- Appliance: Island
- Appliance: Quartz
- Appliance: Range Hood
- Appliance: Stainless Steel Appliance(s)
- Accessibility: Garage on Main
- Accessibility: Main Floor Bedroom W/Bath
Subdivision
- Paradise Pointe
Lot Information
- Corner Lot
- Level
Property Features
- Fireplace: Electric
- Foundation: Concrete Perimeter
Heating and Cooling
- Energy Star Qualified Equipment
- Heat Pump
Basement Information
- Crawl Space
Homeowners Association Information
- Dues: $84/Monthly
Exterior Features
- Cement Siding
- Roof: Composition
Utility Information
- Utilities: Utilities-Internet/Tech: Other
- Sewer: Public Sewer
- Fuel: Electricity
- Energy: Heat Pump, Car Charging Station Ready
School Information
- Elementary School: Union Ridge
- Middle School: View Ridge
- High School: Ridgefield
Garage
- Attached
Parking
- Driveway
Stories
- 2
Living Area
- 3,034 sqft
Location
Estimated Monthly Mortgage Payment
*Based on Fixed Interest Rate withe a 30 year term, principal and interest only
Listing price
Down payment
%
Interest rate
%Mortgage calculator estimates are provided by C21 Northstar and are intended for information use only. Your payments may be higher or lower and all loans are subject to credit approval.
Disclaimer: The content relating to real estate for sale on this web site comes in part from the IDX program of the RMLS of Portland, Oregon. Real estate listings held by brokerage firms other than Northstar are marked with the RMLS logo, and detailed information about these properties includes the names of the listing brokers.
Listing content is copyright © 2025 RMLS, Portland, Oregon.
All information provided is deemed reliable but is not guaranteed and should be independently verified.
Last updated on (8/21/25 18:34).
Some properties which appear for sale on this web site may subsequently have sold or may no longer be available.





Description